UCSB San Joaquin Apartments Project
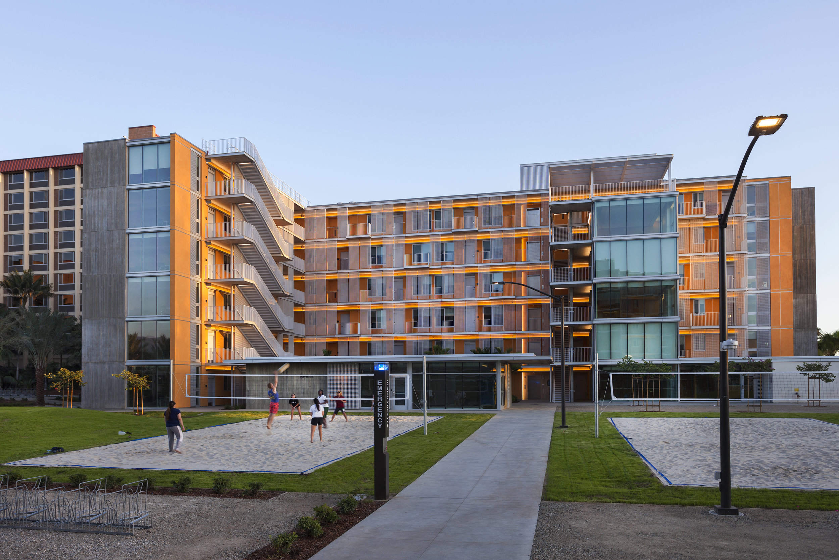
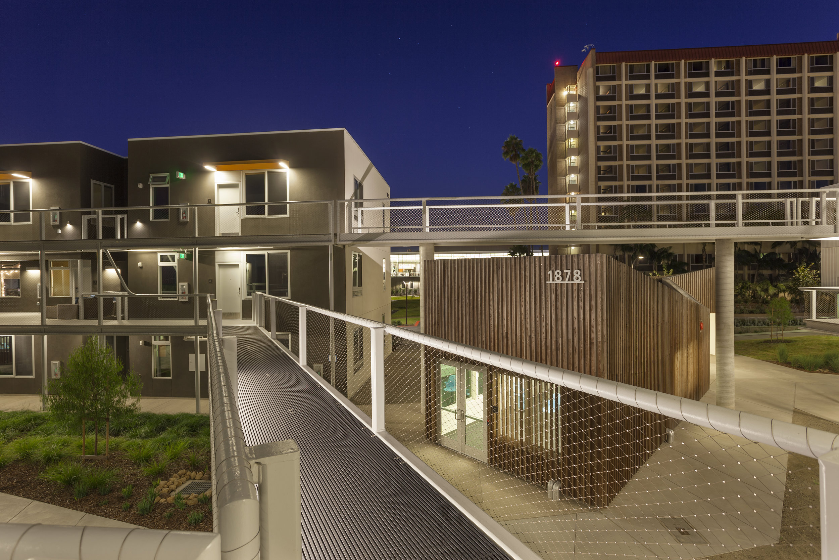
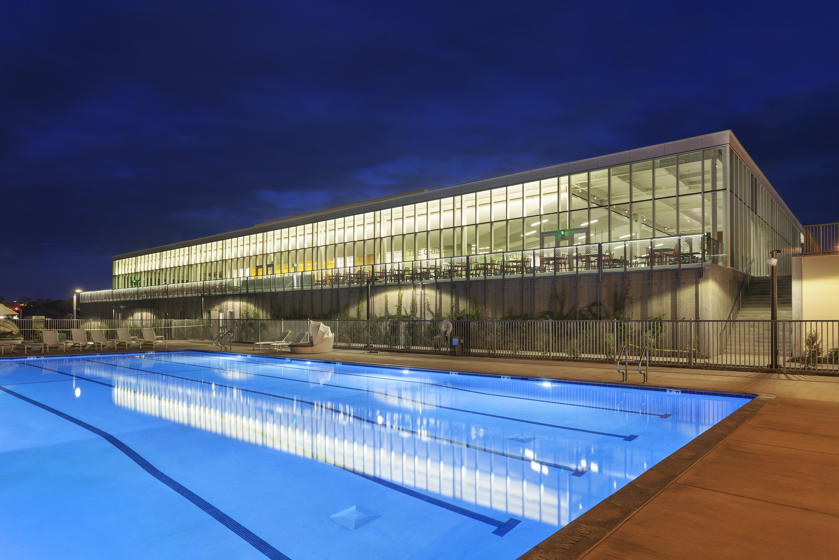
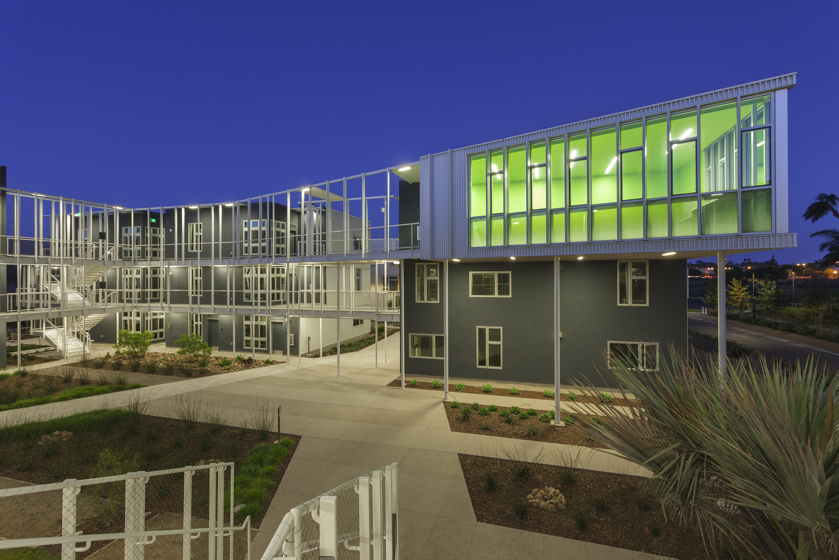

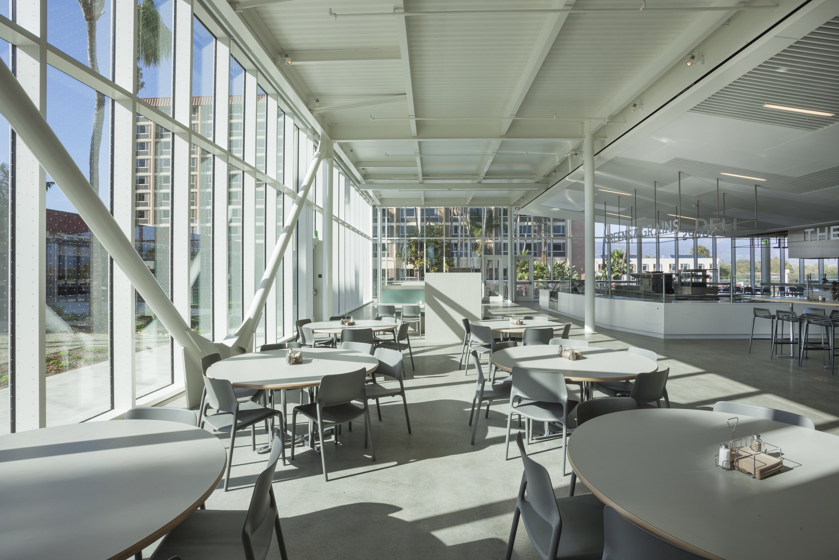
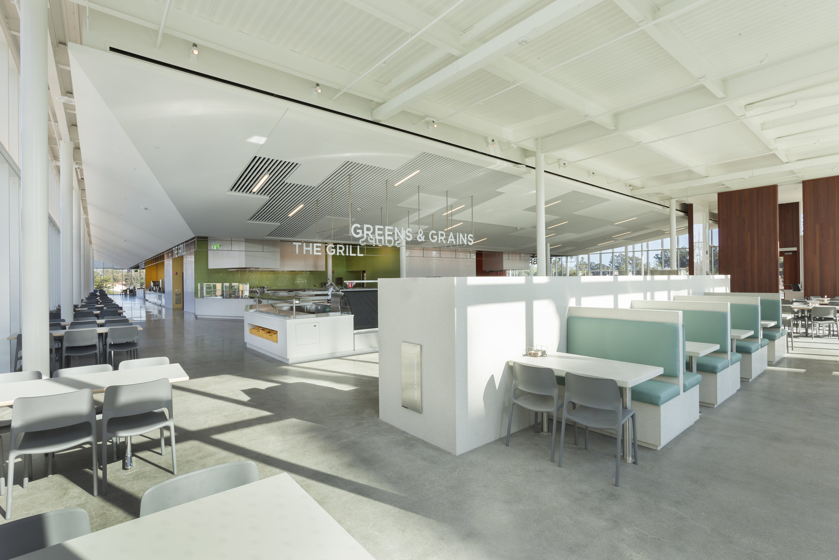
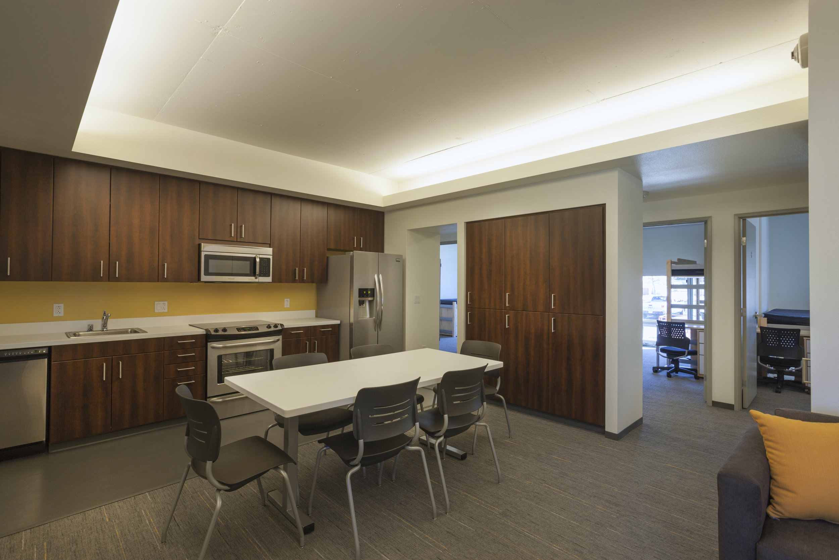
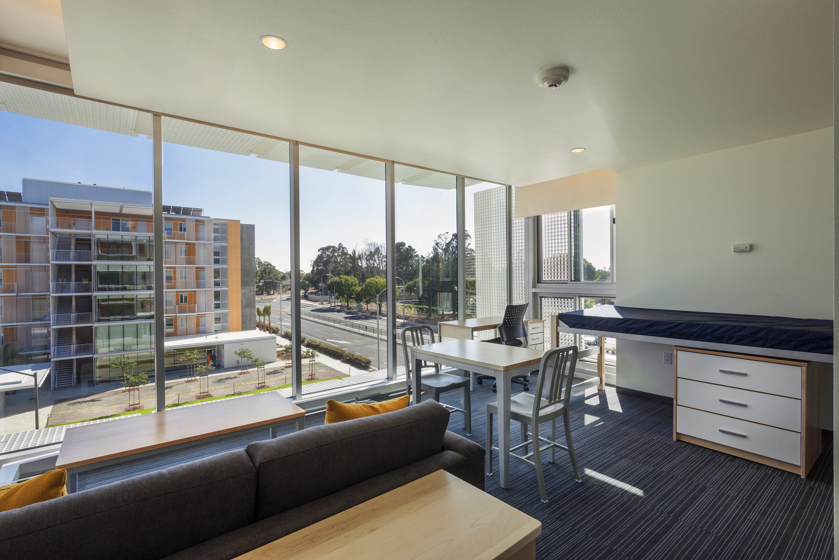
University California Santa Barbara
San Joaquin Apartments Project
Client
University California Santa Barbara
Delivery Type
CM-At-Risk
Project Type
Higher Education
Project Status
Complete
LEED Rating
The project includes over 300,000 sf of new student housing and a dining facility. Student housing consists of two 6-story poured in place towers, the North Village, comprised of fourteen 2- and 3-story wood framed structures, and a 2-story dining facility.
The Gateway Towers, just south of the east-west pedestrian corridor, are connected by on-grade open plazas, sand volley ball courts and bicycle storage areas. A convenience store, located on the ground floor of the North Tower, and stand-alone laundry and recreational buildings service the complex.
The North Village is a mix of residential living units and stand-alone amenities buildings including study, recreational and laundry facilities. North Village is arranged in a campus-style configuration connected by on-grade walkways off of a main east-west pedestrian corridor located south of the complex.
The Dining Commons supports this complex and the surrounding student residential communities. The lower level includes a loading dock, office and service spaces and electrical and mechanical rooms. The upper level houses the main dining facility and includes outdoor seating and back-of-the-house kitchen and support areas.

